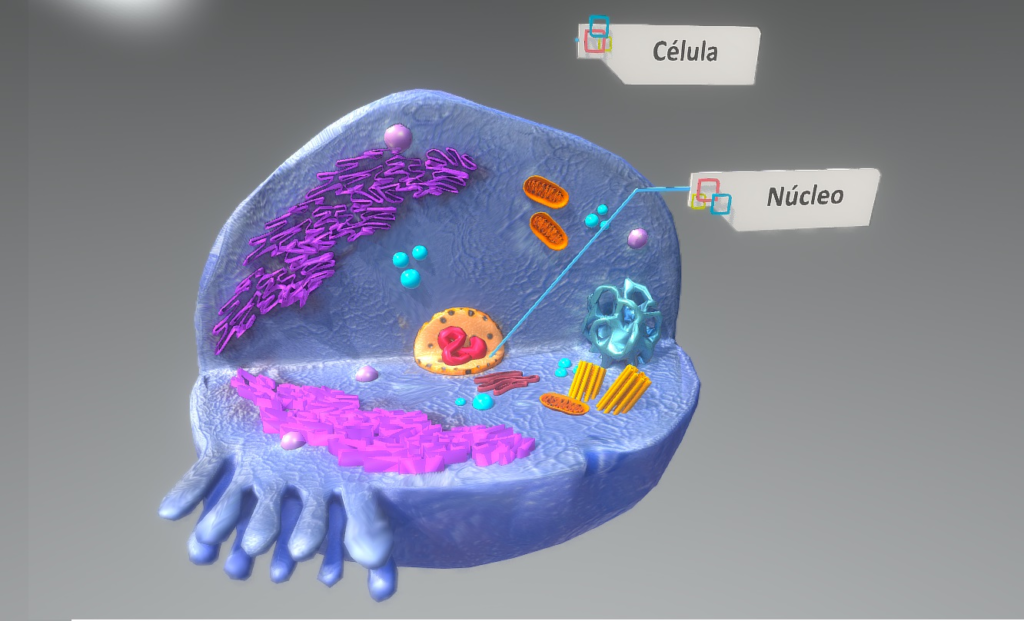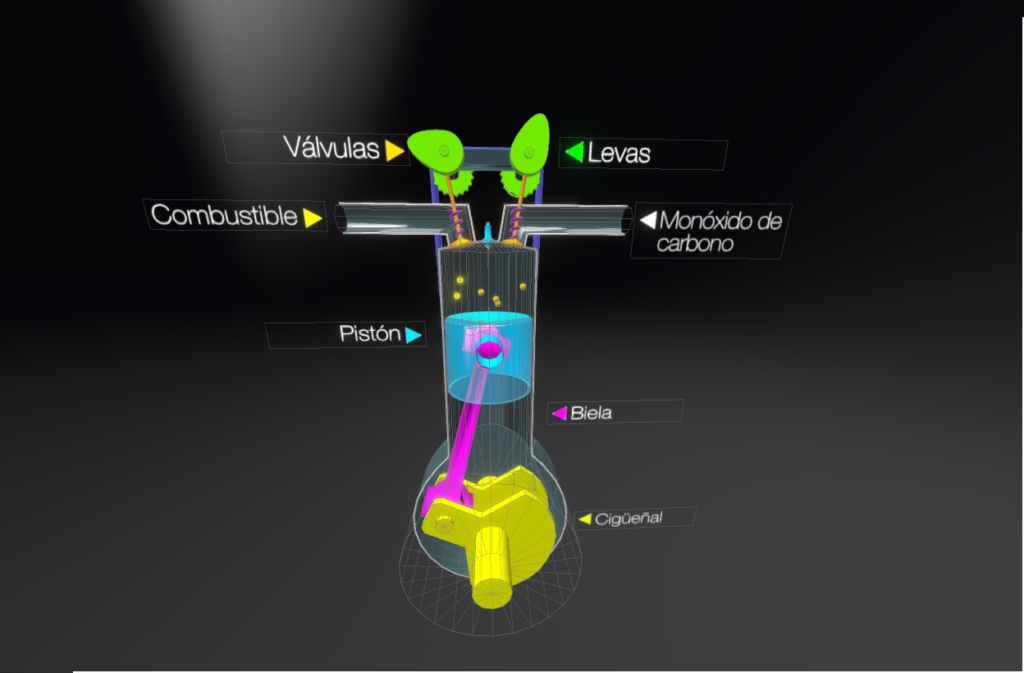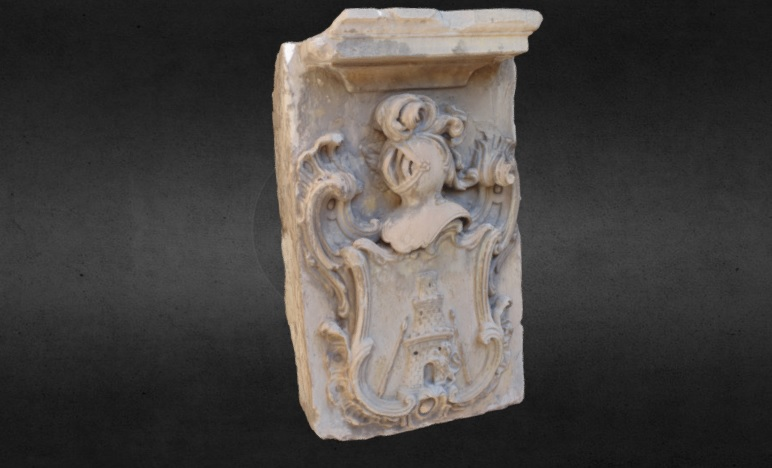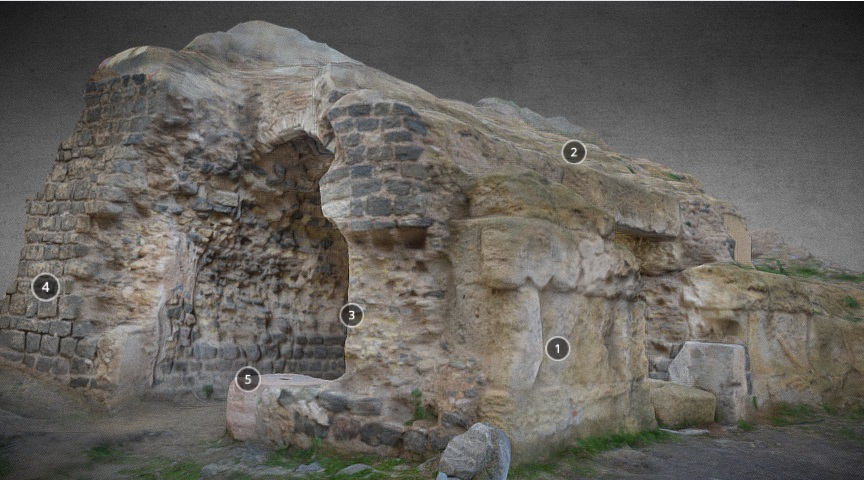Uses of photogrammetry
Photogrammetry in BIM
BIM: Photogrammetry can be linked to the BIM project from the Design phase through to the execution, construction control and later in inspections, renovations of the building in question or demolition.
From the beginning with photogrammetric studies on the ground, it allows measurements to be taken and ground studies to be applied. Subsequently in the control of works, the use of augmented reality for this and other uses, creating information that can be contrasted with the new captures of reality that are developed in different inspections to be compared with these first ones, in the same way the renovation processes are also very useful because thanks to the capture of point clouds, it allows you to model with an architectural program the built environment creating an “as build” model.
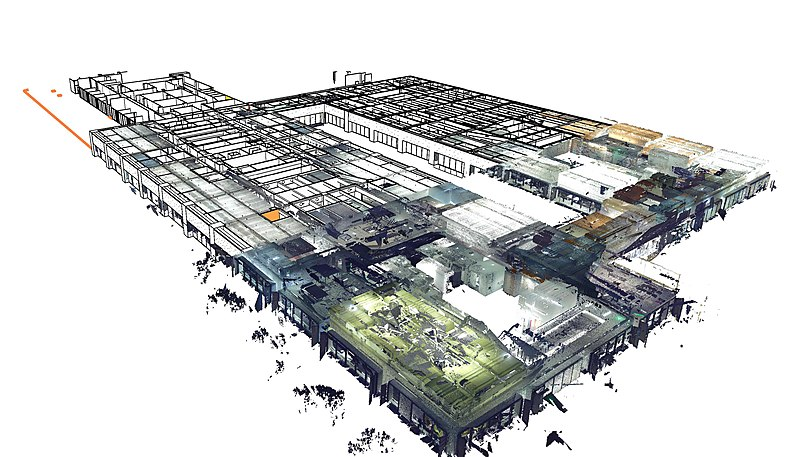
Modeling
Modern 3D modelling programmes specialised in architecture have drawing and editing tools similar to those used in CAD, which make it possible to carry out real three-dimensional surveys.
The capture of a point cloud of a building, or constructed area, together with the implementation of these programmes, makes it possible to create products such as updated planimetries with the measurements, dimensions and distribution of real spaces.
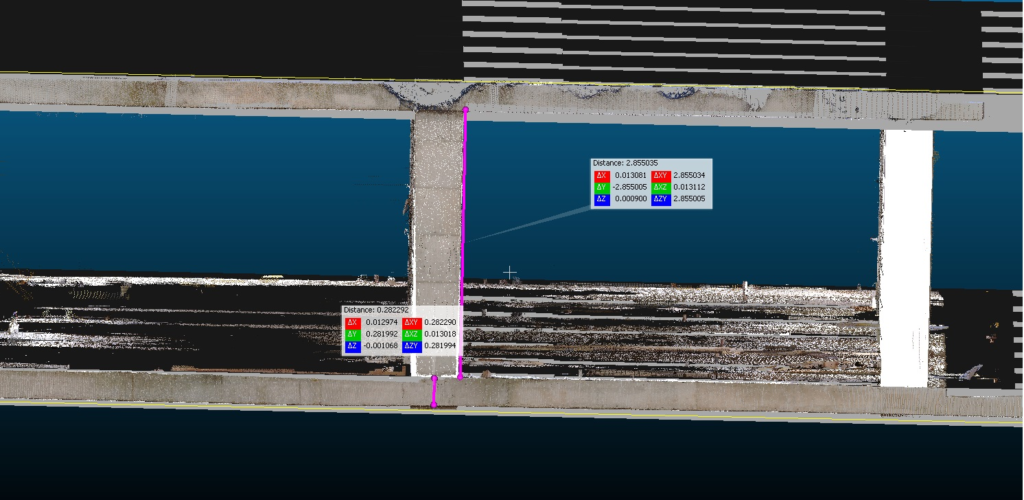
AR/VR
Within Virtual Reality and Augmented Reality, we must distinguish the different agents that together with photogrammetry make it possible: Physical part such as the reproduction support, which can vary according to the technology or use, and can be reproduced from a computer, tablet, smartphone or innovative stereoscopic lenses, there is another intangible part such as the software that is installed on these devices to offer the reproduction of the content.
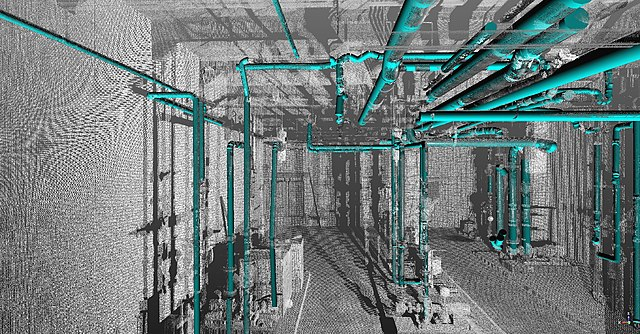
The raw existence of the point cloud or polygonal mesh from this makes it possible to reproduce it on any device, but this is usually completed with a three-dimensional model of the construction in order to be able to observe different elements or unplanned deviations. As well as allowing the control of the development of the works, this type of technology is widely used in piping systems.
These tools have established themselves as sustainable architectural tools as they do not require any environmental resources for their reproduction.
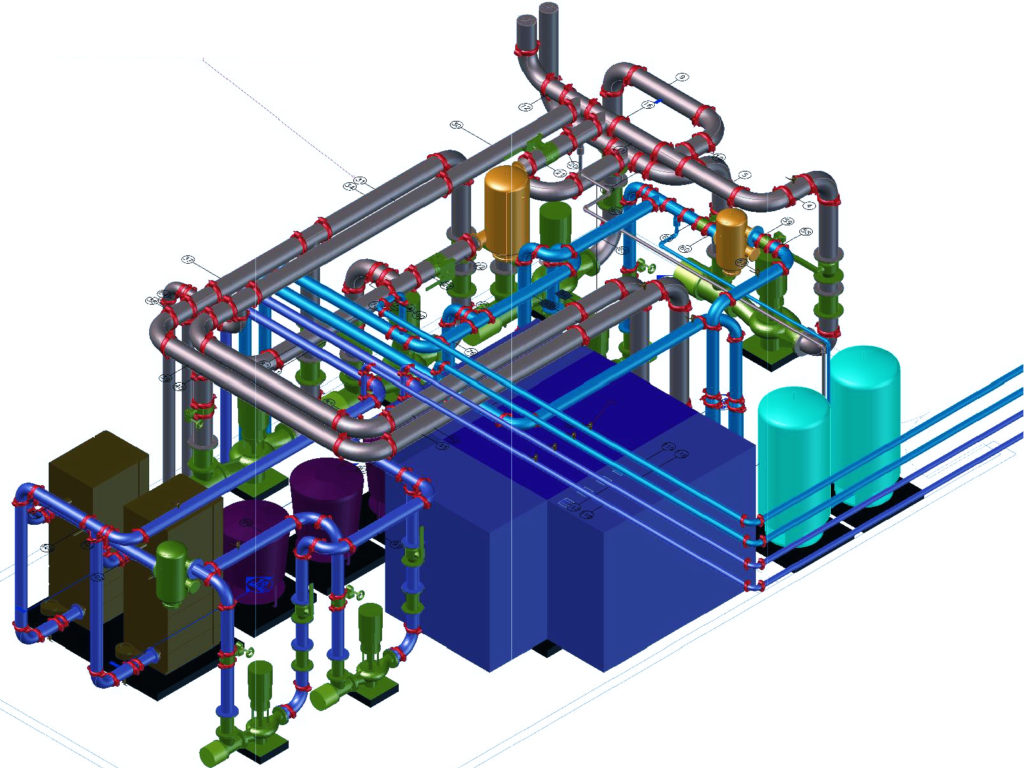
3D Printing
3D printing is an activity that is increasingly in demand in various sectors. In the construction sector it is possible to find 3D printing in different areas and with variable usability. By obtaining a polygonal mesh and exporting it in file formats compatible with 3D printers such as STL.
Projects: Research work on composites for concrete and construction materials.
Marketing: With the printing of models made of plastic materials or concrete.
Construction work: Printing of architectural elements, such as wall panels, ornaments and mouldings, among others.
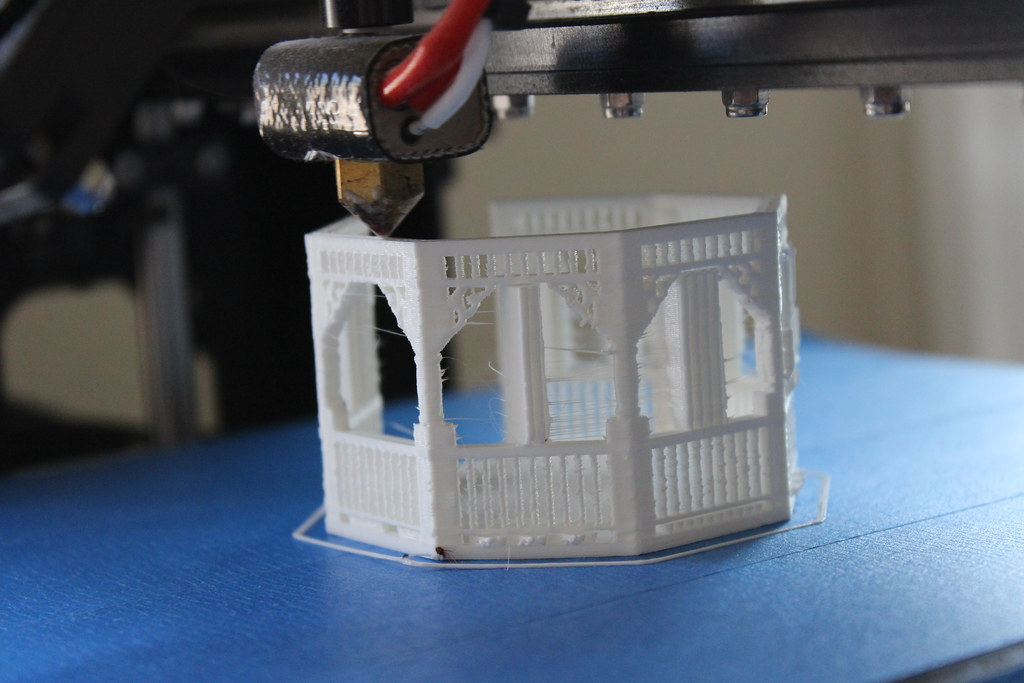
New Build
The application of photogrammetric science within BIM, in a new construction project, begins with the photogrammetric sweep of the terrain where the work is planned.
During the execution phase, the inclusion of photogrammetric processes can be very useful to eliminate imperfections such as column deflections or excess slab. This provides valuable first-hand information and is available to the foreman for reporting purposes.
The existence of photogrammetric information provides security, control and transparency.
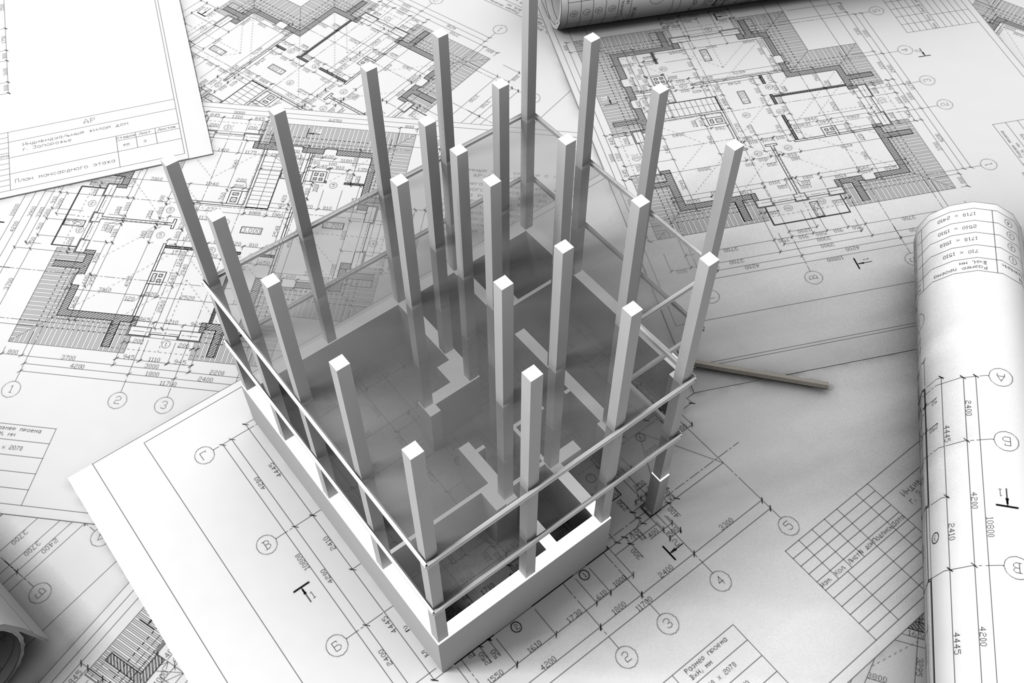
Renovation
Photogrammetry can be a reality capture technique of great importance during the renovation process of a building, since from obtaining point clouds and applying them in specialised architectural software such as Revit, it is possible to raise the new layouts and spaces of the property, being able to document all divergences on the existing 2D plans, allowing the elaboration of new ones.
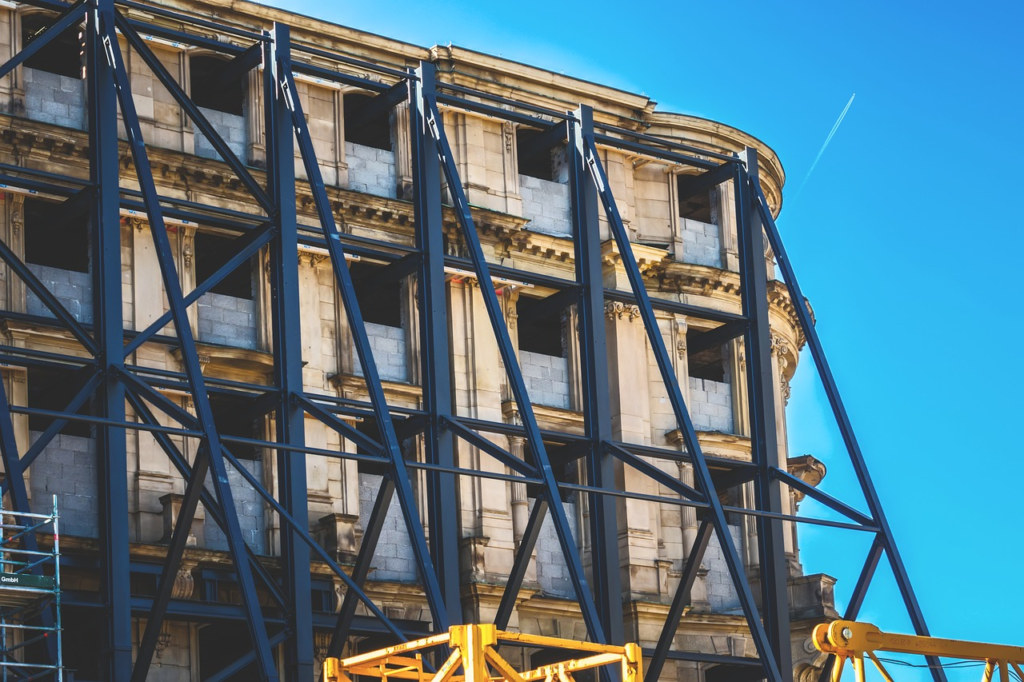
In the case of the renovation of a historic building, digital documentation makes it possible to recover ornamental elements, original mouldings of the building, allowing, thanks to its three-dimensional capture, its subsequent replication, being able to use the 3D product, even for additive printing.
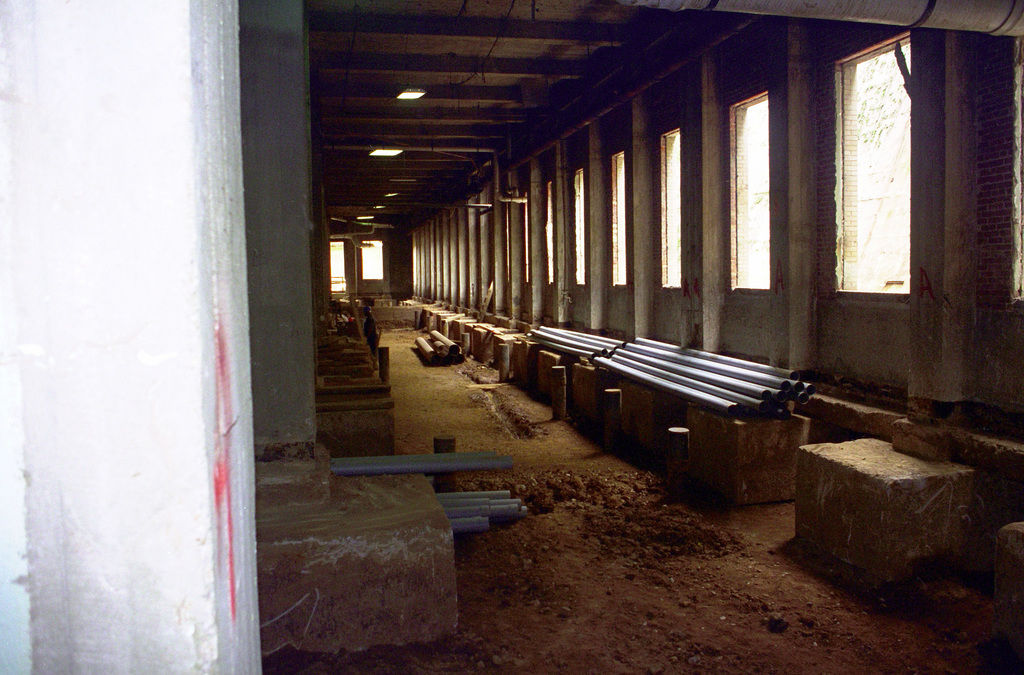
Demolition
Demolition operations are subject to rigorous safety measures, with the creation of a BIM model “as build” a so-called digital twin can be created. The digital twin, obtained through photogrammetric documentation, is a valuable tool that can generate simulations, to manage and develop the demolition plan in the most accurate and adaptable way.
It also allows for the generation of an appropriate waste management plan.
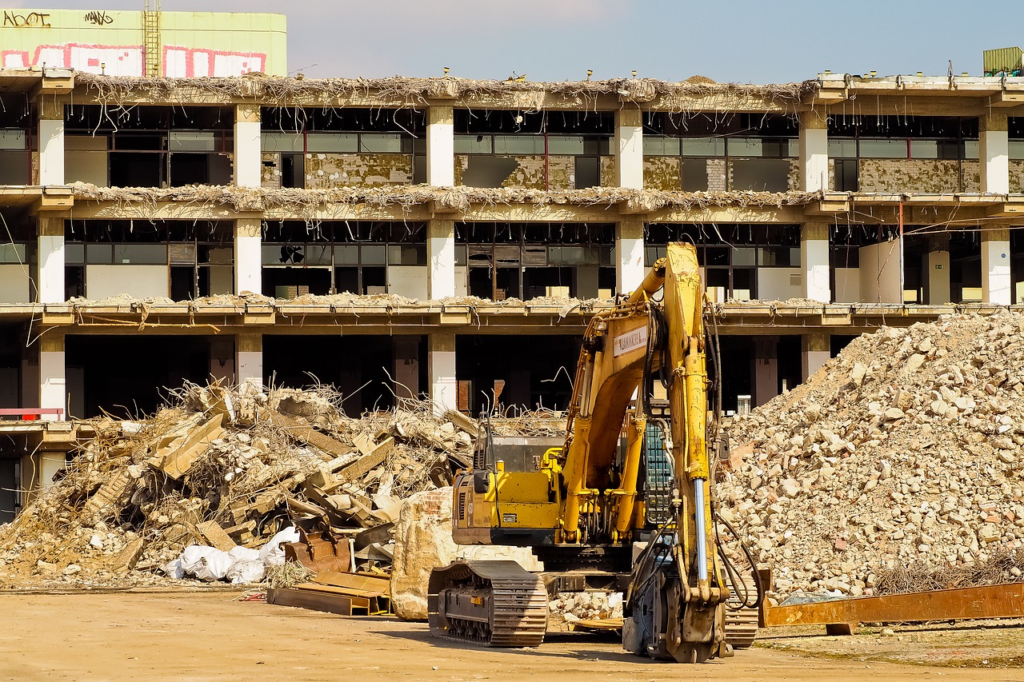
Geotechnical studies (GIS)
The application of photogrammetry to geotechnical studies is closely linked, as it was created for cartography from the very beginning. Currently, the capture of aerial images taken by drones allows for a total reconstruction of the terrain and territory used for the control of protected areas, geological studies or land and property subdivision.
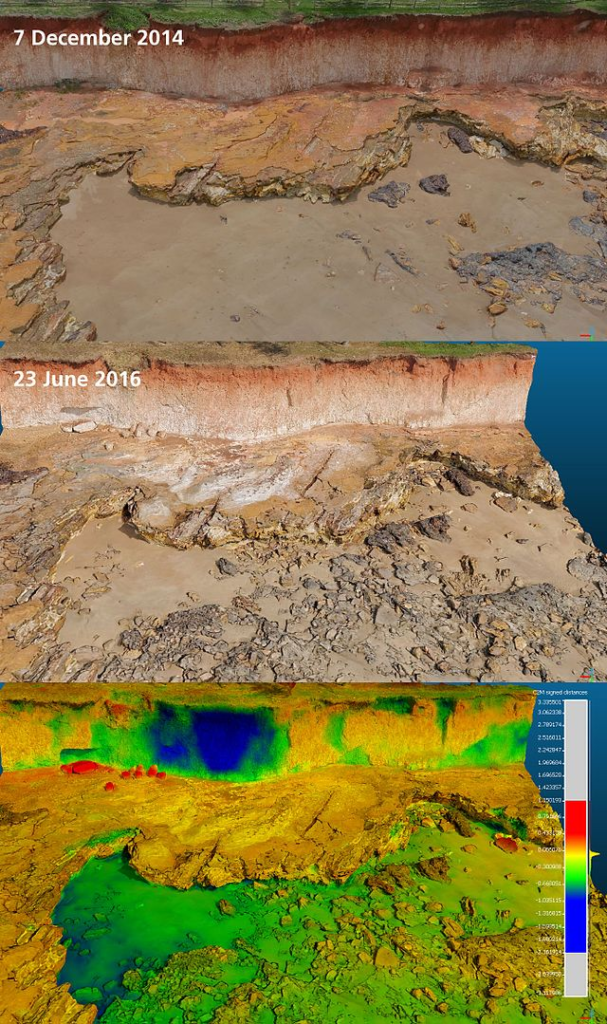
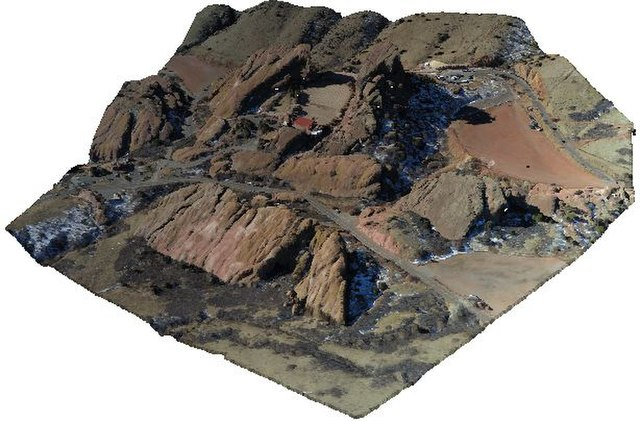
DSM: Digital surface model is a three-dimensional model with numerous values. It includes all vegetation, relief or existing infrastructures, therefore all biotic and anthropic elements.
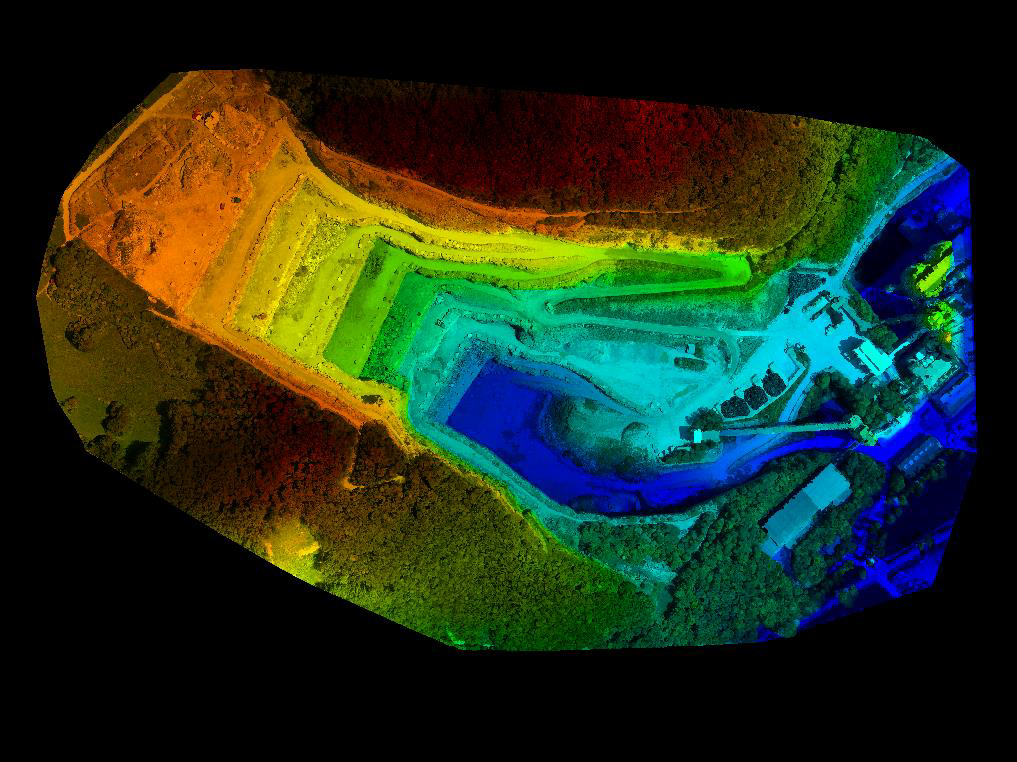
DTM: Digital Terrain Model is a three-dimensional model with concise values. Where all information not refer to the natural relief of the bare terrain, without vegetation or other natural or anthropic elements, is eliminated.
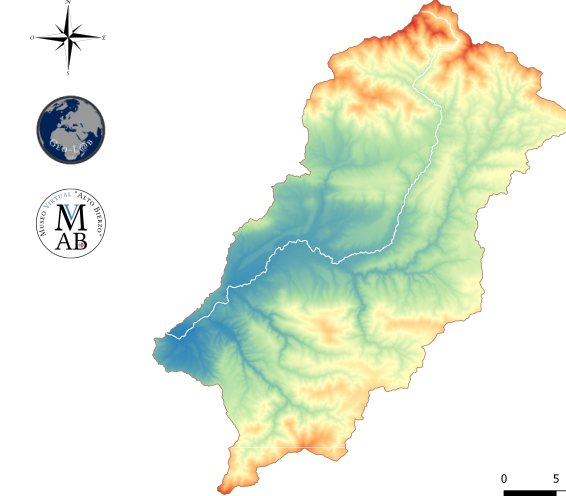
Videogames
The video game industry also benefits from this methodology, which allows photorealistic results to be imported into their creations. Sagas such as Assassins Creed are some of the projects where photogrammetric methods have been used to obtain different objects, textures or characters.
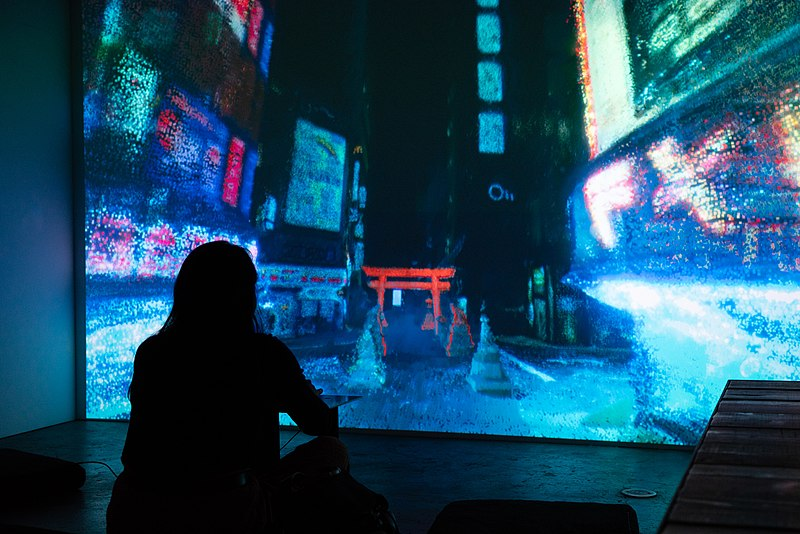
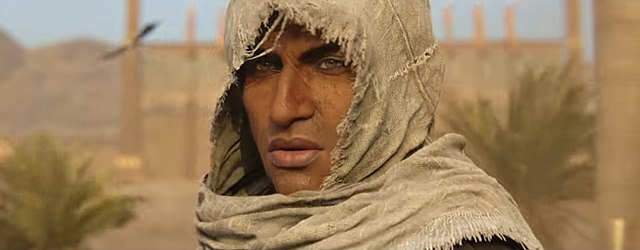
Teaching
Numerous studies advocate the use of three-dimensional elements within education at all levels from secondary school levels, through architecture and art history to a medical school where an animated heart can be observed in operation or in tertiary education where the parts of a car engine are broken down.
Click on the images to access their 3D content.
Cultural Heritage
It is used for the same uses mentioned above, whether for control, documentation for study or dissemination as an element of publicity and enjoyment. Given that heritage is something that needs to be analysed and controlled in order to preserve it, study it and finally share it with society as a whole for its use and enjoyment, platforms such as Sketchfab provide a free repository and visualisation service and serve as powerful dissemination tools.
Click on the images to access their 3D content.

