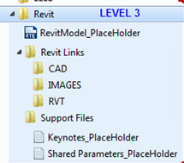Electronic communications and BIM data requirement format
BIM Data requirement format
All project documents (2D drawings, quantity studies, etc.) to be prepared within the scope of BIM processes must be produced in accordance with the Common Data Environment (Project Management System). This Data Environment is a common database for all project information and documents. It allows sharing of projects and technical documents and controlling their revisions, tracking all correspondence on a common system and sharing data.
Technology infrastructure & Software
In this phase it should be determined the provision of a cloud system or main server, the installation of the infrastructure that provides instant access to all projects, the installation of the infrastructure and the hardware features of the system.
In addition, the software and format to be used for the models created between the stakeholders resulting from the revisions made during the project are determined at the beginning of the work. When updating is required, it should also be specified for which software, how and under whose responsibility (Designer/Manufacturer) it will be updated.
Software requirements
Table 14 illustrate an example of how detailed software applications employed could be done.
Table 14: Example of BIM detailed software applications
| BIM Use | Discipline | Software | Version |
| Architecture Design | Architecture | AutoCAD and Revit | |
| Structure Design | Structure | AutoCAD (Add-on) and Revit | |
| HVAC Design | HVAC | Revit / AutoCAD (Add-on) CADduct and CADmech | |
| Plumbing Design | Plumbing | Revit / AutoCAD (Add-on) CADduct and CADmech | |
| Electrical Design | Electrical | Revit / AutoCAD (Add-on) CADelec | |
| Civil Design | Civil | AutoCAD Civil 3D | |
| Fire Protection Design | Fire Protection | MEP CAD AutoSprink | |
| HVAC Fabrication | HVAC | Revit MEP / AutoCAD (Add-on) CADduct and CADmech | |
| Plumbing Fabrication | Plumbing | Revit / AutoCAD (Add-on) CADduct and CADmech | |
| Electrical Fabrication | Electrical | Revit / AutoCAD (Add-on) CADelec | |
| Fire Protection Fabrication | Fire Protection | MEP CAD AutoSprink | |
| Structure Detailing | Structure | Revit / AutoCAD (Add-on) | |
| Coordination | CM Coordination | Navisworks Manage, Revizto | |
| Model Check | All disciplines (as detailed in the project scope of work) | Revit Model Review report, output to a PDF format (converted from *.html format) | |
| Design Review | All disciplines | Bluebeam, Revizto, I-Manage |
Electronic file storage
An electronic storage location (such an FTP site, Dropbox, etc.) used for the regular exchange of files should be identified. Table 15 illustrate how this could be done.
Table 15: Example of BIM electronic storage location
| File location | File path /Directory | File type | Password protect | File maintainer | Updated |
| FTP site ftp://ftp.***.***/*** | Root Project Folder /Arch /Mech | .rvt | Yes ******** | Name of the person | Weekly |
Project folder structure
A folder structure definition will facilitate the delivery of federated project files while maintaining links to external files (the linked files must also be defined within the model).
The use of relative paths for links ensures that when those files are moved together to a new directory, links will be maintained (Figure 3).

Information exchange schedule
The standard information exchanges and file transfers that will occur during the Project should be described. Table 16 illustrate what could be considered: Project files that will be transferred at regular intervals and identification of the locations (Electronic File Storage). Information about the Files that will be transferred according to the frequency listed by the project BIM team’s, individuals responsible for coordination and data exchange (often identified as Discipline Model Managers or Trade Model Managers). Additional uploads may be also required as requested by CM BIM Manager.
Table 16: Example of information exchanges and file transfers
| Information exchange | File sender | File receiver | One-Time or frequency | Due date or start date |
| Authoring – 3D Coordination | Architectural / Structural | FTP Post – Coordination Lead | Weekly | [Date] |
| As-built model updating check | Contractor | Monthly | ||
