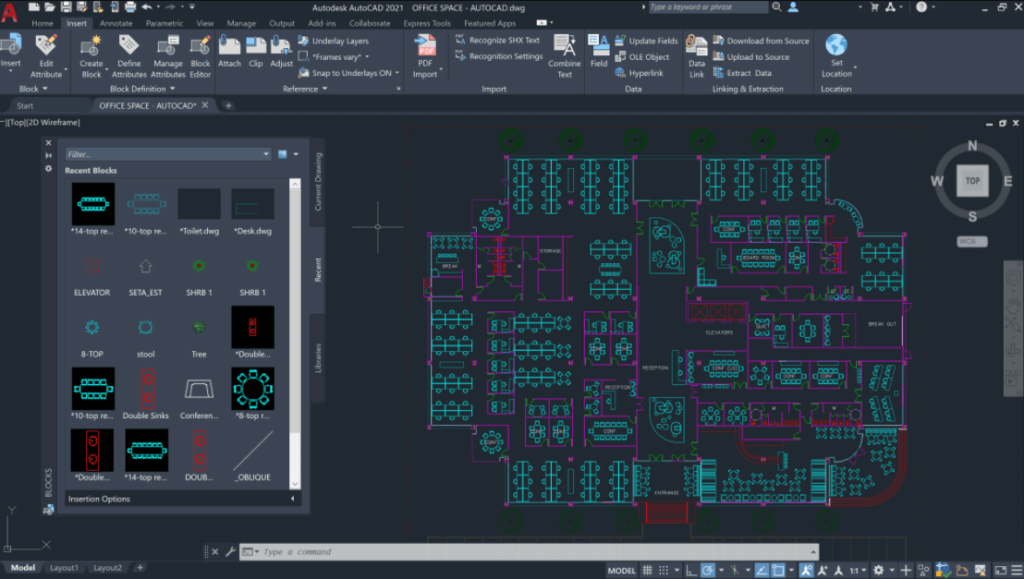2D CAD software solutions
Software for designing two-dimensional space (plane) graphical objects that consist of geometric elements such as lines, curves, or other geometric shapes.
The main computer-aided design tool:

Autodesk AutoCAD is the most popular, versatile automated two-dimensional and three-dimensional design system with a set of features and commands for drawing, visualization, documentation, and data sharing. The AutoCAD work environment is easy to understand and modify according to user needs, and the toolbars are adapted for high-quality and fast design. This program is a basic framework on which a whole range of applications is built. AutoCAD has flexible two-dimensional design and drawing tools, as well as convenient three-dimensional object modeling tools.
AutoCAD software‘s main advantages:
– Creates professional looking 2D and 3D projects;
– Offers specialized AutoCAD® program tools for professionals in architecture, manufacturing, electrical engineering, internal engineering networks and other fields;
– Speeds up the design workflow;
– Imports and merges models from various other applications into 1 project;
– Offers web.autocad.com platform for online access or the AutoCAD mobile app for mobile access;
– Professional visualizations help to attract investors.

https://www.autodesk.com/products/autocad-web-app/overview
