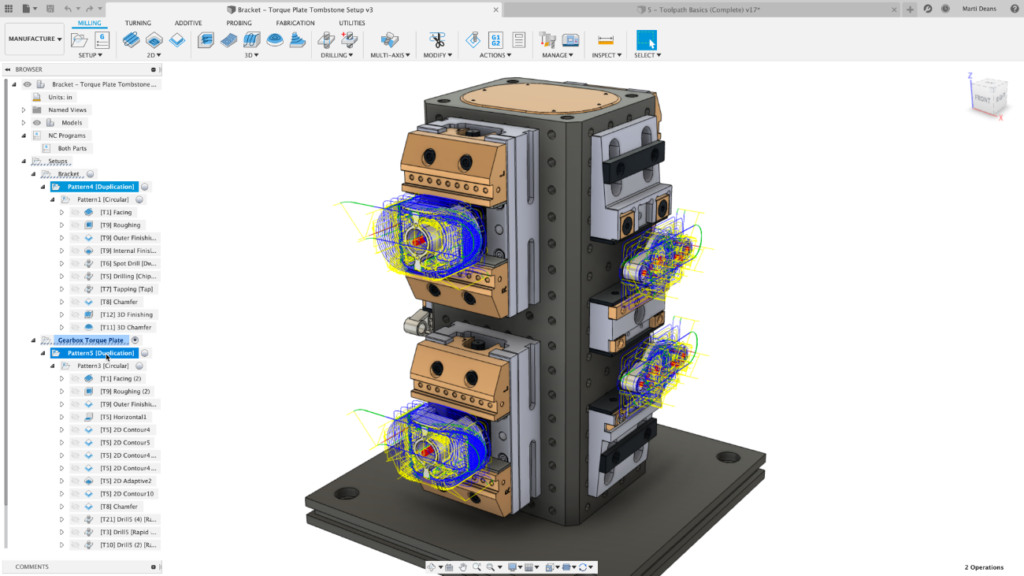Automated CAD module generation (Model Generation) software solutions
Designed to automate module generation work. The design describes the algorithms used to create, modify, analyze, or optimize the models.

Integration with Autodesk 360.
Process can be made easier with the Autodesk 360 cloud service. When working with AutoCAD, the user can automatically save drawings online and download them from any workstation. Ability to view or edit the work online using a web browser or smartphone.
The Autodesk 360 cloud service allows the user to share drawings, track changes, and allow others to comment on them. The new AutoCAD Settings Sync feature enables downloading of all user-created settings and drawings to any computer.

https://www.autodesk.com/bim-360/
The development of the industry is always complex, so inevitably, a particular software is applied to a particular industry.
The breakdown of the software by industry is presented in the following tables.
For architects
| Software | Description |
| ABVENT Artlantis | Photorealistic visualization |
| Allplan Architecture | Preparation of an architectural project |
| Autodesk 3ds Max | Three-dimensional modelling, animation, representation |
| Autodesk AutoCAD | Automated design |
| Autodesk BIM 360 | Construction project management |
| Autodesk Insight 360 | Building‘s structural analysis |
| Autodesk Navisworks | Project review |
| Autodesk Revit | Parametric design |
| Bentley MicroStation | Information modelling system |
| Bentley Systems AECOsim Building Designer | Interdisciplinary BIM technology system |
| BricsCAD | Drawing and modeling |
| EliteCAD | 3D design |
| GRAPHISOFT ArchiCAD | Architectural design |
| IES VE | Performance evaluation |
| Lumion | Visualization |
| MAXON Cinema 4D | Freeform modeling |
| Trimble SketchUp Pro | 3D modeling |
| Twinmotion | Real-time video visualization |
For engineers
| Software | Description |
| Allplan Engineering | Structural design |
| Autodesk AutoCAD | Automated design |
| Autodesk Infrastructure Map Server | Map distribution |
| Autodesk Insight 360 | Building‘s analysis |
| Autodesk MEP Fabrication Suite | Detailing and production of engineering elements |
| Autodesk Navisworks | Project review |
| Autodesk Revit | Parametric design |
| AX3000 | Design of building engineering systems |
| Bentley Geo Web Publisher | Publication of geodata on the Internet |
| Bentley Map | Cartography |
| Bentley MicroStation | Information Modelling System |
| Bentley OpenPlant | Industrial engineering design |
| Bentley PowerProStructures | Development of 3D models of reinforced concrete and metal structures |
| Bentley Systems AECOsim Building Designer | Interdisciplinary BIM Technology System |
| BricsCAD | Drawing and modelling |
| ContextCapture | Automated photogrammetry |
| DDS-CAD | Electrical system design, HVAC, water supply, sewage design |
| eCognition | Photogrammetry |
| IES VE | Performance evaluation |
| LumenRT | Real-time photorealistic visualization |
| MagiCAD | Engineering design |
| Scia | Development of structures, elements, compilation of a calculation scheme, inspection |
| SOLIDWORKS | 3D design |
| Trimble | Photogrammetry, geodesy, 3D scanning, GIS |
| UASMaster | Photogrammetry |
| WaterCAD | Design of water supply networks |
For Builders / Project Managers
| Software | DEscription |
| Autodesk BIM 360 | Construction project management |
| BIMcollab | Cooperation of project participants |
| Bricsys 24/7 | Project management |
| Dalux | Construction management |
| LOD Planner | Planning and enforcement |
| simplebim | IFC information management and filtering |
| Solibri Model Checker | Visualization of design solutions |
| SOLIDWORKS | 3D design |
| Trimble Connect | Cooperation of project participants |
| VICO Office | Use of 4D and 5D |
| Viewpoint | Document control and cooperation |
For constructors
| Software | Description |
| Allplan Engineering | Structural design |
| ATHENA | Design of aluminum-glass facades, winter gardens, metal structures |
| Autodesk AutoCAD | Automated design |
| Autodesk Insight 360 | Structural analysis |
| Autodesk Inventor | Modeling of digital prototypes of products |
| Autodesk Navisworks | Project review |
| Autodesk Revit | Parametric design |
| Autodesk Robot Structural Analysis Professional | Design, analysis, documentation and drawings of reinforced concrete, steel, wooden structures, foundations |
| Bentley MicroStation | Information modeling system |
| Bentley PowerProStructures | Development of 3D models of reinforced concrete and metal structures |
| Bentley Systems AECOsim Building Designer | Interdisciplinary BIM technology system |
| Dlubal RFEM | Structural analysis |
| GEO5 | Solving geotechnical problems |
| IDEA StatiCa | Information loading, design of structures and elements |
| LIRA | Calculation and design of structures |
| MONOMAKH | Automated design of multi-storey frame reinforced concrete buildings |
| Scia | Development of structures, elements, compilation of a calculation scheme, inspection |
| SEMA | Design of wooden frame, panel and log houses, roofs, stairs |
| SOLIDWORKS | 3D design |
| Tekla Model Sharing | Cooperation of project participants |
| Tekla Structural Designer | Analysis and design |
| Tekla Structures | Structural modelling |
| TeklaTedds | Structural calculations |
Other software
| Software | Description |
| ANSYS | Modeling of engineering tasks |
| ArcGIS | Map creation |
| Autodesk Infraworks | Infrastructure design |
| Autodesk Maya | 3D modeling, animation, effects creation, visualization |
| Autodesk Vault | Product data management |
| CGS Autosign | Automated road marking and traffic marking |
| DraftSight | Creating and reviewing drawings |
| eDrawings | Viewing and printingoffiles |
| EsriArcPad | GIS data field collection and storage |
| Granlund Manager | Building maintenance management system |
| KitchenDraw | Furniture and interior design |
| Survey Mobile Android | Geodesy: field measurement |
