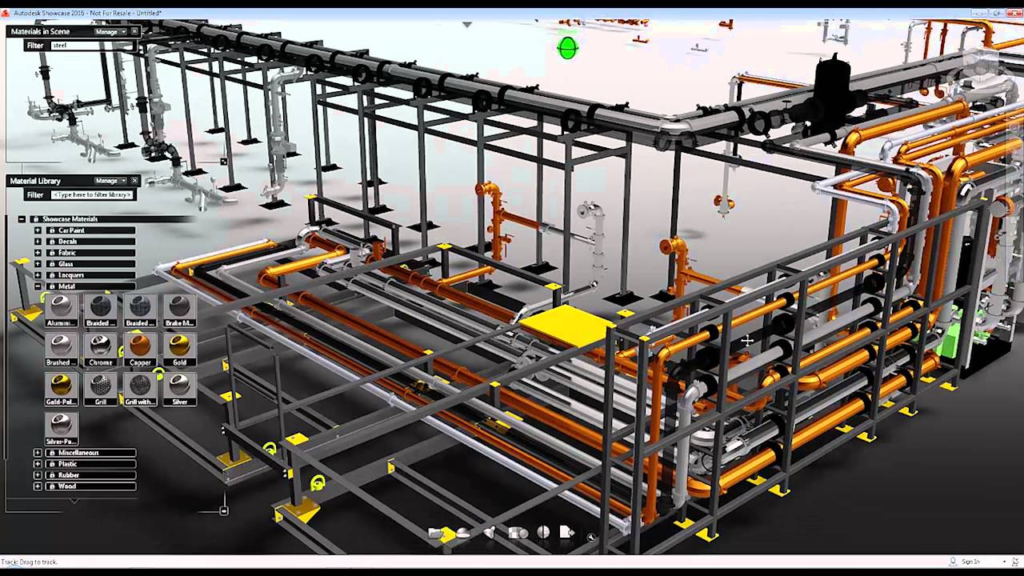MEP (Mechanical, electrical, and plumbing) CAD software solutions
Software for the design of engineering solutions for construction services. It creates informational models containing plans for layout of heating, ventilation, water supply and sewage, electrical engineering network systems in the building plan.

AutoCAD Electrical – specialized software for the design of electrical and automation systems. The program has all the features of AutoCAD® plus a full set of functions for preparing electrical diagrams. Extensive character libraries and automated electrical network design work help you work faster, so electrical engineers can spend more time innovating. Special tool sets for working with projects, circuit elements, wires and electrical and control panels facilitate and speed up design work.
The program automatically updates the information notes of the project drawings, numbers the wires and diagram elements, connects the wires to the loadable terminals, prepares various reports and specifications, finds errors made during design, indicates changes made to the drawings. In addition, designers have the ability to create new elements and databases.

https://www.autodesk.com/autodesk-university/class/Migrating-AutoCAD-AutoCAD-Electrical-2016

Autodesk® Fabrication is a comprehensive engineering component detailing and manufacturing solution that combines BIM (Building Information Modeling) and CAD tools.
The package is intended for designers and manufacturers of engineering system components working on the principles of BIM work.
The suite offers tools that streamline the detailing and production workflow – this suite includes the latest versions of Autodesk Revit, AutoCAD, Navisworks Simulate, CADmep, ESTmep, CAMduct, and Point Layout.

https://www.autodesk.com/autodesk-university/class/Creating-Great-Fabrication-Services-2016
