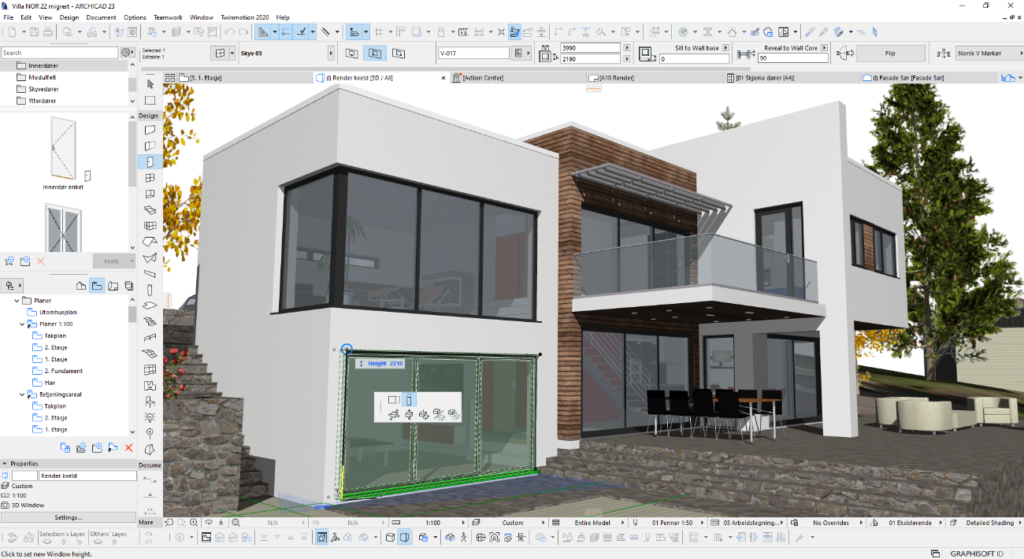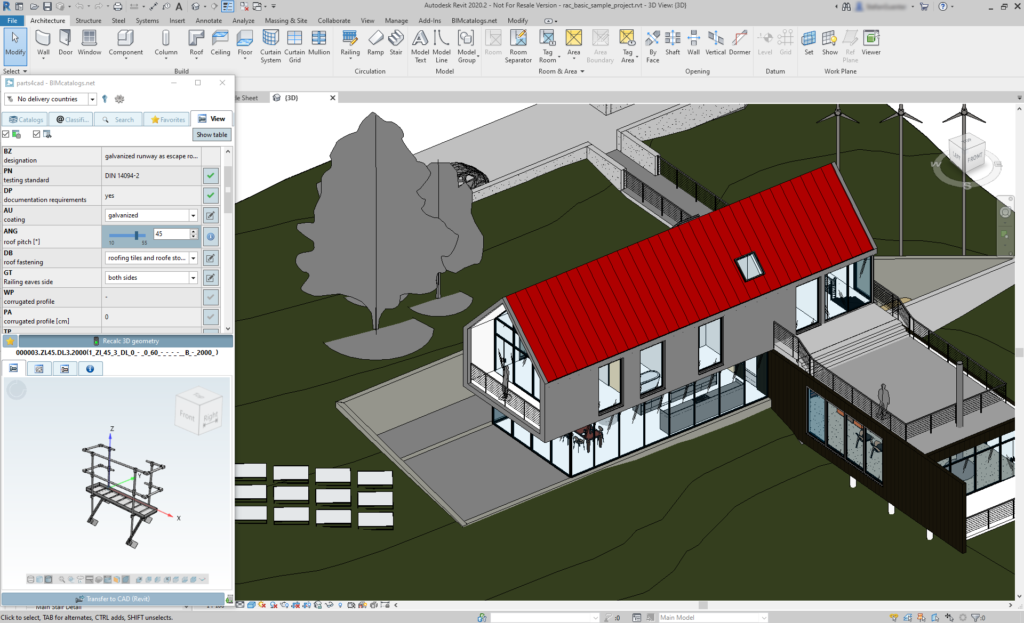Architectural CAD software solutions
Software for designing architectural solutions. During the design, drawings or plans of 2D or 3D buildings are created.

ArchiCAD is a CAD software package developed by Graphisoft (Hungary). The program is designed for architects and interior designers and is also widely used among designers and engineers. It runs on both Windows and MacOS operating systems. This program, unlike other traditional CAD programs, creates a virtual object from which project plans, facades, sections, nodes and spatial images are generated. Also, this program supports most CAD system formats (dwg, dxf, IFC, 3Ds, etc.) and most raster graphics formats. ArchiCAD has its own visualization function that allows you to create extremely realistic images. ArchiCAD is one of the leading programs in the field of building design.

https://graphisoft.com/solutions/archicad
https://www.youtube.com/user/Archicad

Autodesk Revit is building design software based on information modeling technology (BIM) that ensures the unity of the entire project, providing complete creative freedom and maximum efficiency. Each building project includes a complete description of the building and all the information needed to create both 2D and 3D images, specifications, and spreadsheets. This information is stored in a single database. For all building model views (plans, sections, and tables) Revit uses a single database. Changes from any image are transferred to the database and from the database to all other images. This working method is known as BIM (building information modeling). So Revit works with a single model, and all images (plans, facades, sections, 3D images, tables, etc.) are generated by Revit Architecture itself. In a model created on this principle, changing something in one image changes in others. This technology allows those working with Revit Architecture to make fewer mistakes and save time.

https://www.autodesk.com/solutions/revit-vs-autocad

Autodesk Inventor is a program for designing various products, making their drawings, and creating product visualizations. Create a 3D prototype of your product and test it before production. With this software, designing details in a 3D environment is much easier and faster than in a 2D environment, errors are avoided because the drawings stay in touch with the model, making changes to the product especially easy. The concept of a digital prototype allows you to test a product before it starts production, which allows you to save money by testing a digital prototype on a computer instead of a real product in a laboratory.

