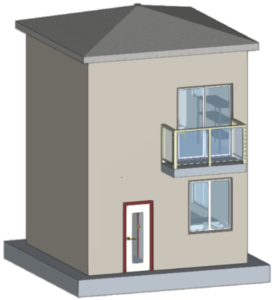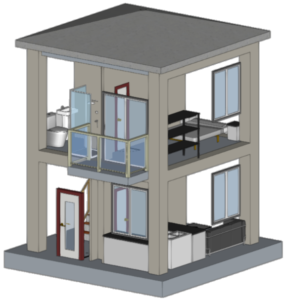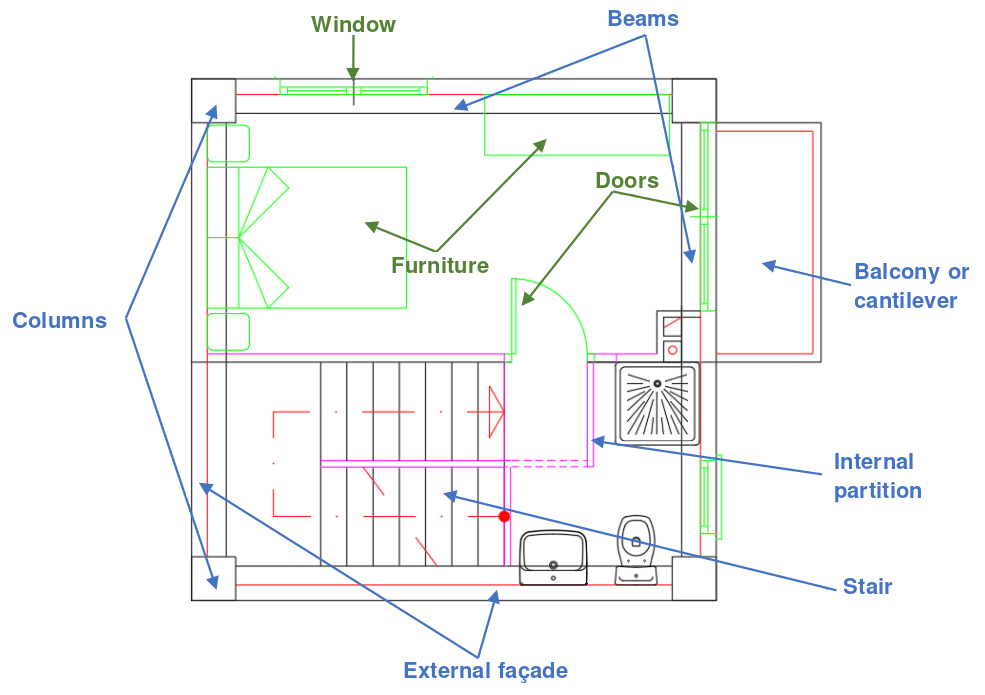Task to do
Using the CYPE-Architecture software, we are going to create a 3D model of a small 2-storey house. The house that this example shows.


Use mouse to move, rotate & zoom
For solving this task, three house plans are supplied. These plans correspond to the ground floor, first floor and roof. They can be downloaded via the link below:
Let’s get acquainted with the elements of the architectural plans of the ground floor.

The dimensions of the structural elements are as follows:
| Element | Dimensions (m) | |
| Width | Thickness | |
| Beams | 0.33 | 0.35 |
| Columns | 0.42 | 0.42 |
| External façade | 0.15 | – |
| Internal partition 1 | 0.08 | – |
| Internal partition 2 | 0.06 | – |
| Slab | – | 0.25 |
For doors and windows:
| Element | Dimensions (m) | |
| Width | Height | |
| Front door | 0.95 | 2.10 |
| Kitchen door | 0.72 | 2.03 |
| Bathroom door | 0.72 | 2.03 |
| Room door | 0.72 | 2.03 |
| Balcony door | 1.75 | 2.20 |
| Windows | 1.40 | 1.60 |
| Bathroom window | 0.70 | 1.20 |
The whole process is shown in 4 short videos. The goal is to guide the student by means of these videos so that she or he can create the model.
Video 1
The goal of this video is to get acquainted with the program. Therefore, we make a travel through the whole interface showing all necessary tools to create a project.
Video 2
Here we can put into practice what we have learned in Video 1. I mean, all what is related to the views, inserting templates and creation of new floors. From there, we will enter all structural elements of the house (beams, columns, slabs, walls).
We will also try to create and assign layers to the different elements that make up the house. Similarly, we will try to visualize and resolve interference between these elements.
Video 3
In this video we will insert the architectural elements (doors and windows) to the structural model. The stair will be modelled too.
Video 4
This video is completely based in the furniture.
