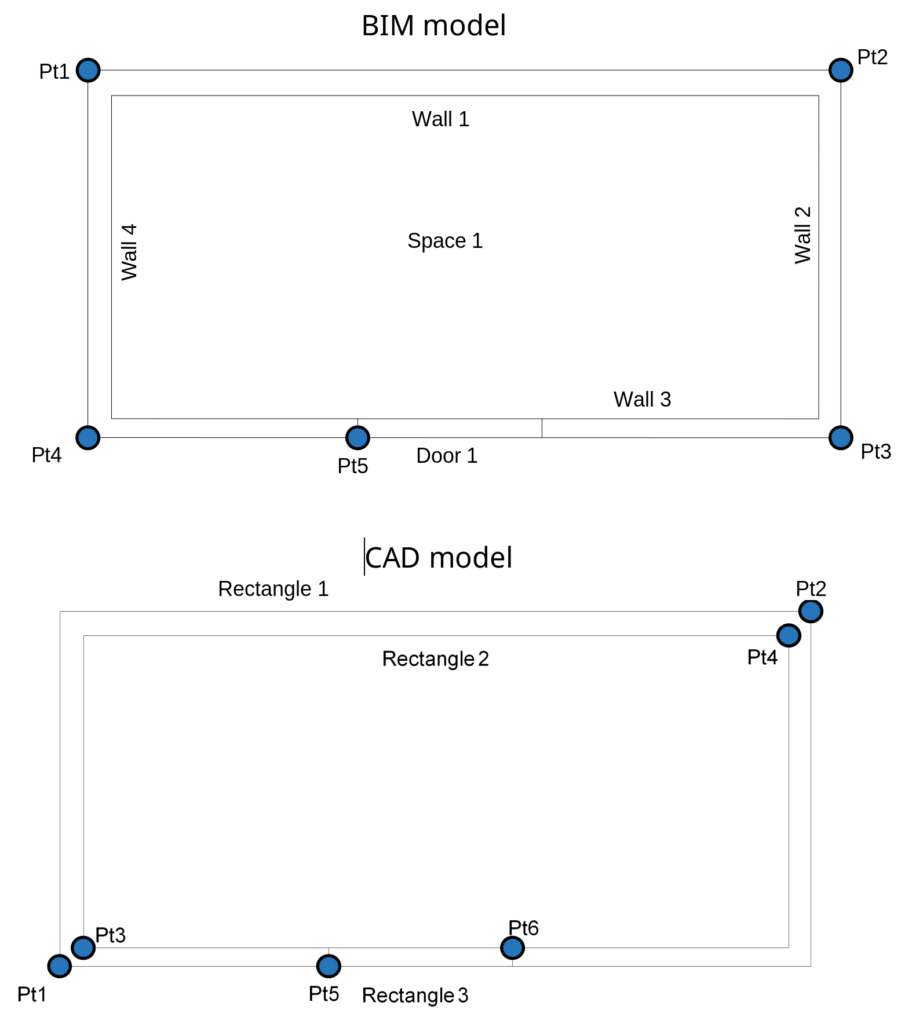Objects and information in BIM models
In a CAD environment, whether in 2D or 3D, the whole point is focused on geometry and its definition in points, curves, surfaces and solid volumes, and only then attempts are made to associate different physical representations. For example, when we attribute in footnotes that a certain area, defined by lines and filled with some texture, represents something of real life. Providing information becomes secondary. In object-oriented modelling, this is flipped upside down. In the first place is the object itself, which is first associated with the information that describes it. It defines who the object is, what function it performs, defines its dependence, its properties as materiality, bound to C02, describes its position in space and time (building planning 4D BIM) and a myriad of other important aspects about the object. Geometry, it can be said, is just another property that describes an object. Its detail does not necessarily have to be representative of a real physical object, but depends on the need, the stage of the static life cycle in which the BIM model is developed, and other aspects.

Figure 4 – Composite diagram of an object next to a composite diagram of a 3D geometric model
Geometric information alone is not sufficient to convey all the necessary BIM project information.
Objects are described according to parameters some of which are user defined and others, which relate to its position in a 3D environment relative to other shape objects. The visualisation of objects is achieved through viewing 2D and 3D features, plans, sections, elevations and 3D views. BIM can automatically create cut-sections, elevations, details and schedules in addition to orthographic projections and 3D models (wireframe or textured and animated). All of these views are linked to the 3D model and automatically update in real time so if a change is made in one view, all other views are also updated. This enables fast generation of detailed documentation required in the AEC/FM and heritage industries.
More and more technologies are choosen to represent and convey information as objects that meet the requirements of specific parts of the project. Object-oriented modelling can be understood as a separate concept that adapts to a specific discipline. Not only do the individual disciplines emerge in the BIM concept, but it is especially important, how they come together into a whole that is called a building project. Therefore, in the BIM environment, there are additional requirements for objects that ensure both interconnections and data exchange.
Most BIM software packages have extensive libraries of predefined parametric objects that are used to create 3D building information models. This facilitates efficient modelling as 3D geometry does not have to be created from scratch. Instead existing information enhanced library objects can be used to model the main building elements such as walls, doors, windows, columns, beams, slabs, roofs etc. Parameters of these library objects are edited to match the required dimensions and settings of a project. These library objects are then combined to create a complete model. A major problem for as-built BIM is the lack of pre-defined parametric objects suitable for existing and historical buildings. Most native and 3rd party BIM libraries are focused only on modern buildings. As a result, modelling existing and historic buildings often require many bespoke components to be created from scratch which can be a very time-consuming process (Dore and Murphy, 2017).
References
Dore C., M Murphy (2017). Current State of the Art Historic Building Information Modelling. The International Archives of the Photogrammetry, Remote Sensing and Spatial Information Sciences, Volume XLII-2/W5, 2017 26th International CIPA Symposium 2017, 28 August–01 September 2017, Ottawa, Canada
van Leeuwen, J.P. and H. Wagter (1997). Architectural Design-by-Features. Junge, Richard (ed.) 1997. CAAD futures 1997. Proceedings of the 7th InternationalConference on Computer Aided Architectural Design Futures held in Munich, Germany, 4-6August 1997. Kluwer Academic Publishers, Dordrecht, p. 97-115
Sacks R, Eastman CM, Lee G and Teicholz P (2018) BIM Handbook: A Guide to Building Information Modeling for Owners, Designers, Engineers, Contractors and Facility Managers, 3rd Edn. John Wiley and Sons, Hoboken, NJ, USA.
