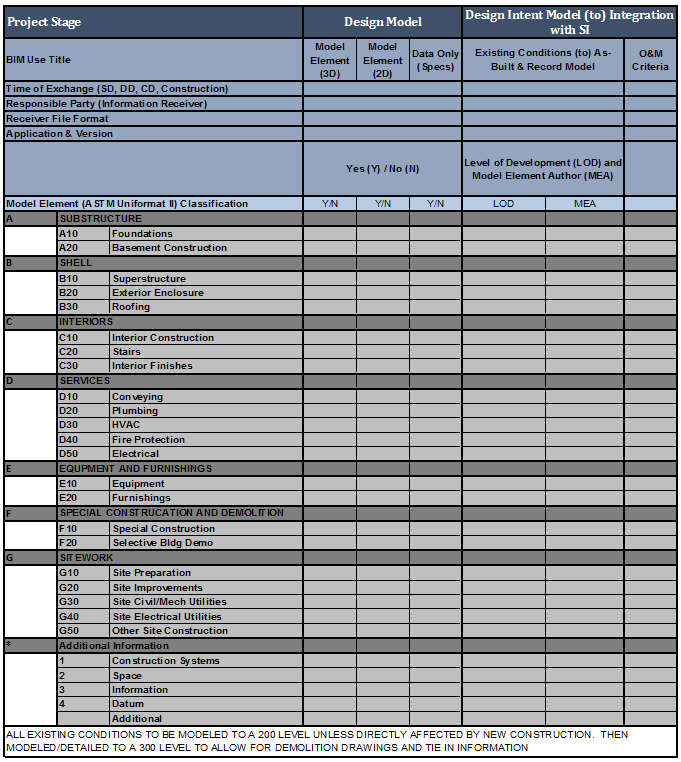Model content requirements
In the BIM Implementation plan, mandatory information requirements are defined depending on the scope of the Project:
- Architectural Model Requirements: Doors, windows, elevators, escalators, screens, turnstiles, furniture, lighting elements, routing elements, MEP equipment, etc. It is defined which information will be given for all building elements and all materials used;
- Structural Model Requirements: Reservations on vertical/horizontal circulation elements, all shafts, spaces, stairs, carrier elements are processed into the BIM model with their brief explanations;
- Mechanical Model Requirements: The width, height and height information of the elements of the systems are modelled as 3D parametric;
- Electrical and Electronic Model Requirements: All generators, transformers, cable trays, fixtures, switches, sockets, announcements, telephones, passenger information screens, card readers, detectors, etc.. Medium voltage, Direct voltage and Low voltage etc. The main equipment of all systems are shown in the model.
Model content LOD
This section describes some of the standards required for project deliverables along with Modelling Level of Development definitions.
A BIM Content LOD matrix should be developed by the project team. Table 21 illustrate a template of a BIM Content LOD matrix.
Table 21: Example of a template of a BIM Content LOD matrix

Worksets
Worksets is a way to separate a set of elements in the project model into subsets for “worksharing”. During project BIM development, users should be aware of the active workset. There may be one or many worksets in a project. Each new model element added to the project will be placed in the active workset. Table 22 and 23 presents an example of the essential worksets in a work shared project for architectural models.
Table 22: Example of worksets for large projects where disciplines are modelled in separate Revit models.
| Workset name | Purpose |
| Exterior shell | Include all exterior shell elements of the building(s) |
| Interior | Include all interior elements of the building(s) except furniture and equipment |
| Core | Include core structure and core elements of the building(s) |
| Furniture | Include all interior furniture and equipment elements of the building(s) |
| Exhibits walls | Include exhibit walls/partitions different from interior walls and exhibits |
| Exhibits | Include exhibits |
| Grid and levels | Include grids and levels |
| Links | Include linked discipline models |
| Architectural lighting | Include light locations as per the architect so that they can be turned off or removed easily when lighting from MEP is finalized |
| Signage | Include interior and exterior signs |
| Security/Surveillance and access | Include locations for CCTVs, motion detectors, screening devices, push button mounts, etc. |
Table 23: Example of worksets for small projects where disciplines are included within the Architectural Revit model.
| Workset name | Purpose |
| Exterior shell | Include all exterior shell elements of the building(s) |
| Interior | Include all interior elements of the building(s) except furniture and equipment |
| Core | Include core structure and core elements of the building(s) |
| Furniture | Include all interior furniture and equipment elements of the building(s) |
| Exhibits walls | Include exhibit walls/partitions different from interior walls and exhibits |
| Exhibits | Include exhibits |
| Grid and levels | Include grids and levels |
| Separate discipline worksets | Include separate discipline worksets for Mechanical, Electrical, Plumbing, Fire Protection, Structural and Life Safety |
| Signage | Include interior and exterior signs |
| Security/Surveillance and access | Include locations for CCTVs, motion detectors, screening devices, push button mounts, etc. |
