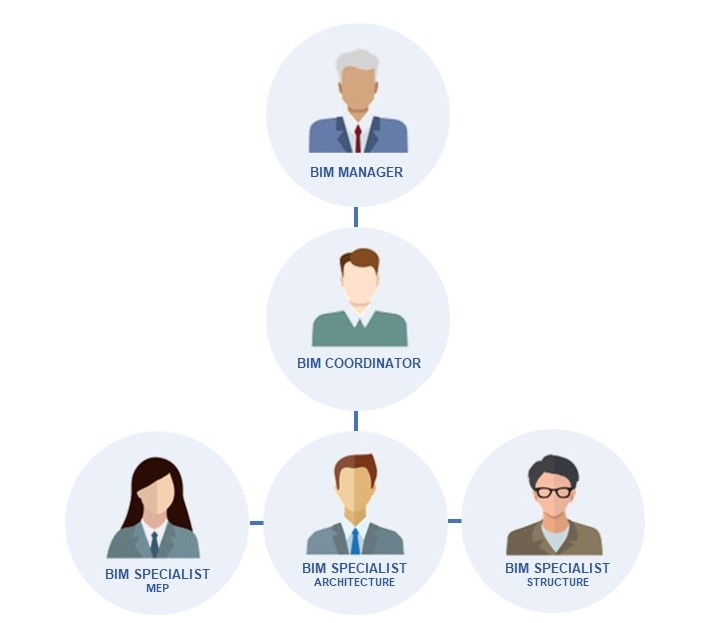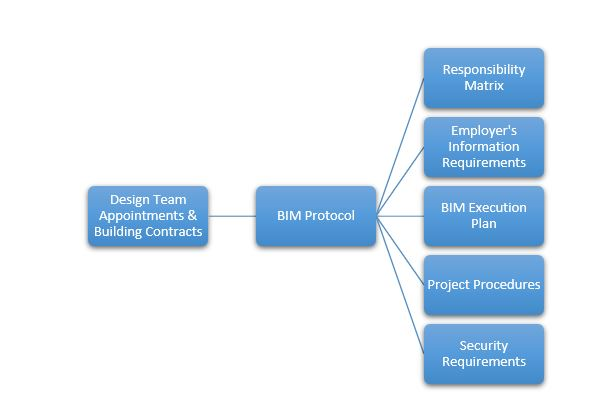BIM roles and responsibilities
Specialists from various fields, such as architects, designers, surveyors, etc. participate in the BIM project process. Each of them prepares a set of project documentation (drawings and models) and is responsible for their results. The specific requirements of any discipline are documented in the BIM implementation plan and cannot be changed or taken over by a participant in another discipline throughout the project. The matrix of responsibilities and representations of the project digital model is a part of the project BIM implementation plan. Each model has an identified responsible party (executor, ‘initiator’) and an appropriate level of model development for each project component and development phase, as well as the appropriate amount of documentation for the phase. The roles and responsibilities of the BIM project are presented in Table 1.
1. BIM roles and responsibilities


Each model has a defined responsible party (executor, “initiator”) and a targeted level of model development for each stage of project development.
Representatives of each project discipline may not modify models of other authors that have been developed by another author according to another specification, nor may the models be used (modified) for other purposes according to the requirements of another specification. All parties involved must discuss in advance the possibility of redistributing ownership of the models, for example, issues of model ownership transfer to another discipline.

Responsibilities can be shared, for example, the constructor is responsible for the internal (retaining) walls of the building, and the architect is responsible for the external non-retaining walls of the facade. If such a problem cannot be technically solved with the help of the BIM tool, the parties must clearly allocate responsibilities, albeit for a limited period of time.

The project team (designers) is responsible for developing project models. The Project Manager and / or the BIM Manager are responsible for the transfer of the final versions of the models combined at the request of the Customer. The models may be transferred on the basis of the common data environment used in the project (where the common data environment allows the viewing of 3D models; in this case the Client has the possibility to view as many parts of the project models as and transmitting such a package).
When defining the ownership rights of the project team, follow the document ‘BIM protocol. Initial proposals for draft provisions of BIM normative documents‘.

The BIM protocol is an annex to the contract. The main purpose of this document is to facilitate the development and use of building information (BIM) models at identified stages of a project. The protocol ensures that the parties would be required to provide the identified works or services by using BIM models, and it is also aiming to help project teams apply effective collaborative practices when working with a central project repository.
The BIM protocol must be included in the agreements of all parties involved in the BIM project (members of the BIM project team). This ensures that all parties, involved in the development and submission of BIM models in the co-developed product, would apply all the common work organization methods and standards set out in the Protocol, with
clearly defined responsibilities and rights, including copyright and property rights, in a uniform manner. The protocol is a contract document (annex to the contract) that governs the contract in terms of the content of the BIM.

Data security requirements apply to the project’s common data management platforms.
Benchmarks are determined according to the project objectives and standards described in the Customer’s requirements, the BIM Implementation Plan (BEP), and other agreed standards and good practice guides. The compliance is ensured by BIM coordinators and project manager.
In order to ensure effective cooperation and communication between the different participants in the project, the following minimum functions shall be selected in the central repository, which stores information about the construction project:
- Security and control. Possibility to restrict users rights, register participants’ actions.
- Database. Ability to upload documents, create a directory structure.
- Versioning. Creating document versions while avoiding an excessive number of documents.
- Read / load data formats specified in the ERMS. Ability to open model file formats in CDE environment and perform comment / comment function.
- Access via smart devices (tablet, mobile phone).
