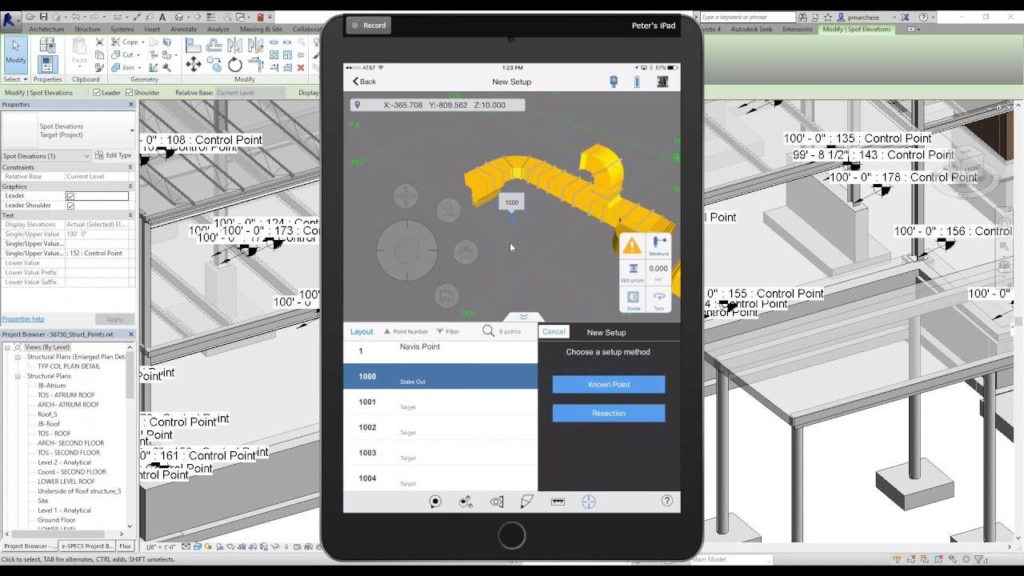Common Data Environment (CDE) software solutions
Software to manage the development of a building information model. Project or asset information is designed to store, manage, and distribute each information container through a managed process. The CDE solution may include both database management tools to manage the information container attributes and metadata, and transmission tools that allow team members to exchange update messages and maintain an information management audit trail.
Collaboration software solutions.
Software for managing the collaboration of the project team, the builder and/or other stakeholders in developing a building information model. Software solutions allow users to view and share engineering solutions, and easily access relevant information.
BIM content management software solutions.
Most of such software solutions provide libraries of BIM objects, as well as data analysis and report generation functions.

BIM 360 BUILD
Module: Field Management & Project Management
BIM 360 Build – a cloud computing platform for construction site management that combines mobile technologies for on-site data collection with 3D models of buildings and 2D documentation. This module facilitates collaboration and reporting to ensure quality, safety, project control, and delivery methodology.
BIM 360 BUILD – Field Management allows to:
- review and complete checklists;
- create, assign and track problem areas;
- submit reports: send questions and checklist results to subcontractors, staff in the field so that they can take action promptly;
- work on site with your mobile devices.
BIM 360 BUILD – Project Management allows to:
- create and respond to 2D document and 3D model request for information (RFI), monitor workflow configuration options, and project RFI list;
- manage the development, review, and validation workflows for the submitted item and package;
- designate an information exchange workflow.
BIM360 BUILD key advantages:
- quality and safety assurance;
- clear communication and project management;
- commissioning and commissioning.
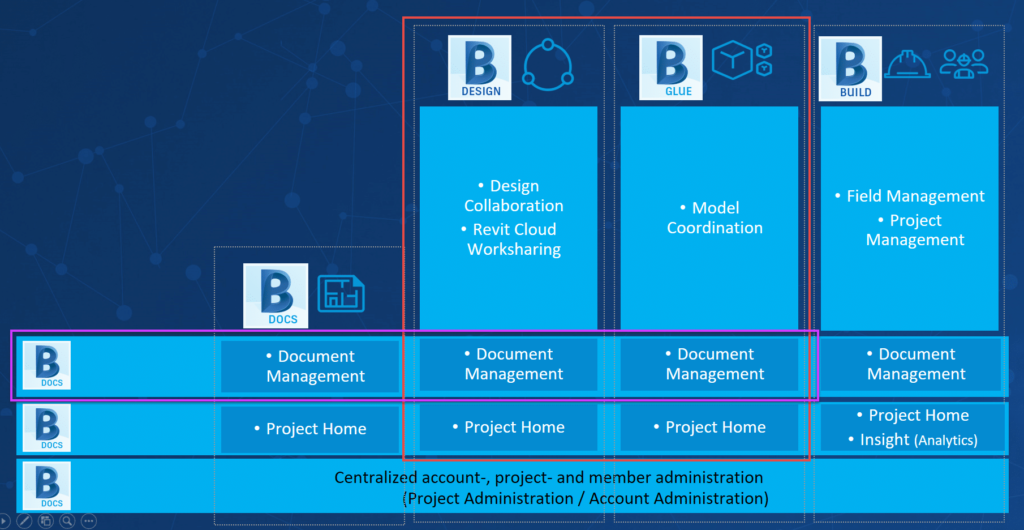
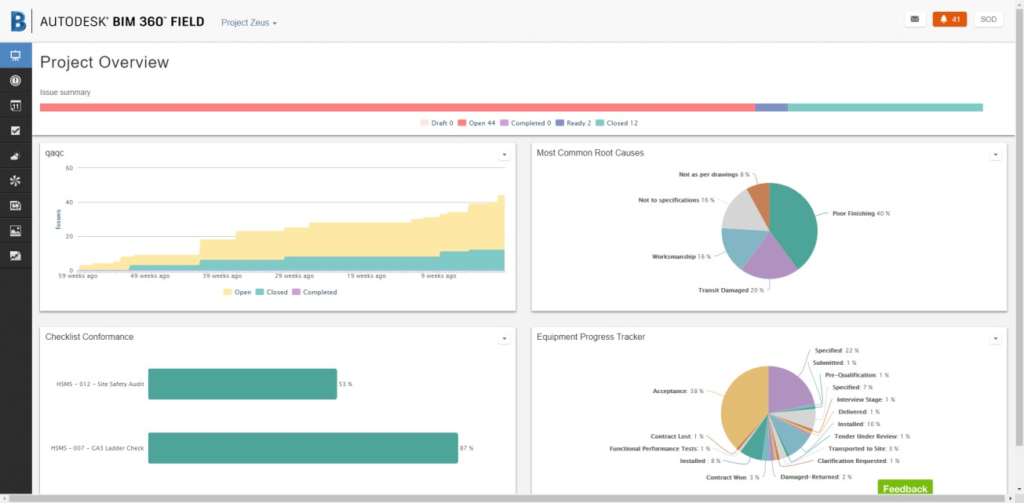
Building information modeling coordination software solutions.
Managing of a building information model. Software solutions provide an environment to develop engineering solutions that are integrated into a single information model. Once integrated, the model is submitted for approval. Any conflicts will be detected automatically. The solutions allow to view and analyze the information model without additional software, providing visualizations of the information model. Users can provide comments, observations, approve changes, and more. Such software is used to coordinate and control the development of the information model.

Autodesk® BIM 360 Plan® a cloud-based construction planning that ensures LEAN construction practices.
BIM 360 Plan® the product helps to create reliable plans for project planning, ensuring that there will be no unnecessary work, overuse of inventory, redesign of tasks.
Main BIM 360 Plan® functions:
- Work sequences (Gant chart principle);
- Workflow review and team communication using WEB browsers and mobile devices;
- Customized project plan images;
- Performance monitoring and analysis.

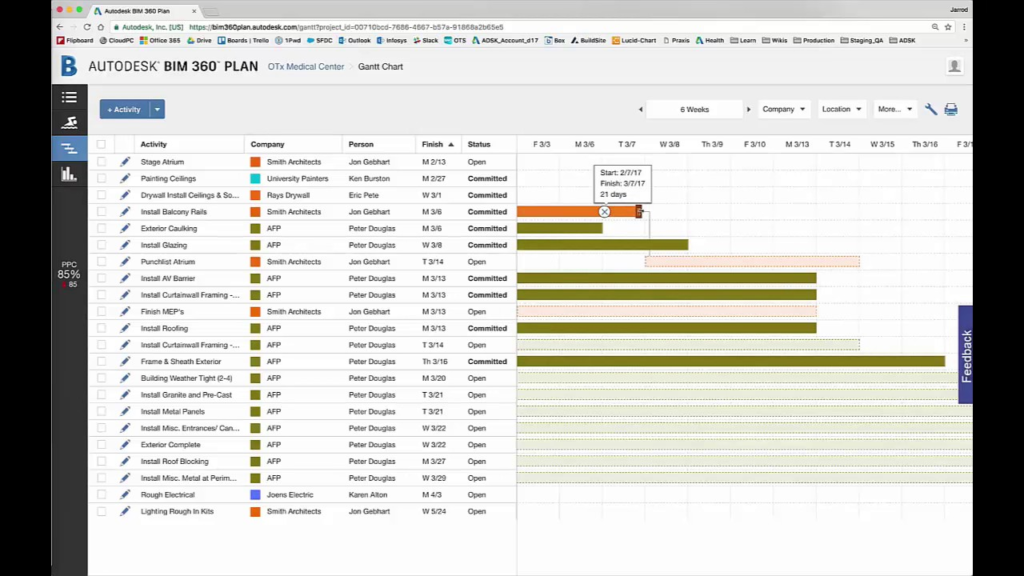

Autodesk BIM 360 Layout® a solution based on cloud technologies for model construction and BIM project marking.
One of the most important stages of BIM is to build an object according to the developed BIM model. BIM 360 Layout®helps to achieve this.
BIM 360 Layout® allows contractors to combine a coordinated model with the results of demarcation work on a construction site. BIM 360 Layout® also helps increase productivity by achieving greater accuracy in marking and installing building components.
BIM 360 Layout® is compatible with most construction tools on the market used for marking.
Autodesk® Layout® works in AutoCAD®, Revit®, Navisworks® software environments.

Autodesk® BIM 360 Ops® – the first building management system running on mobile devices.
Autodesk® BIM 360 Ops® enables general contractors and building owners to make effective use of the benefits provided by BIM in the administration of buildings. Su? Autodesk® BIM 360 Ops® enables contractors transform the process of adding buildings using asset data obtained during design and construction.
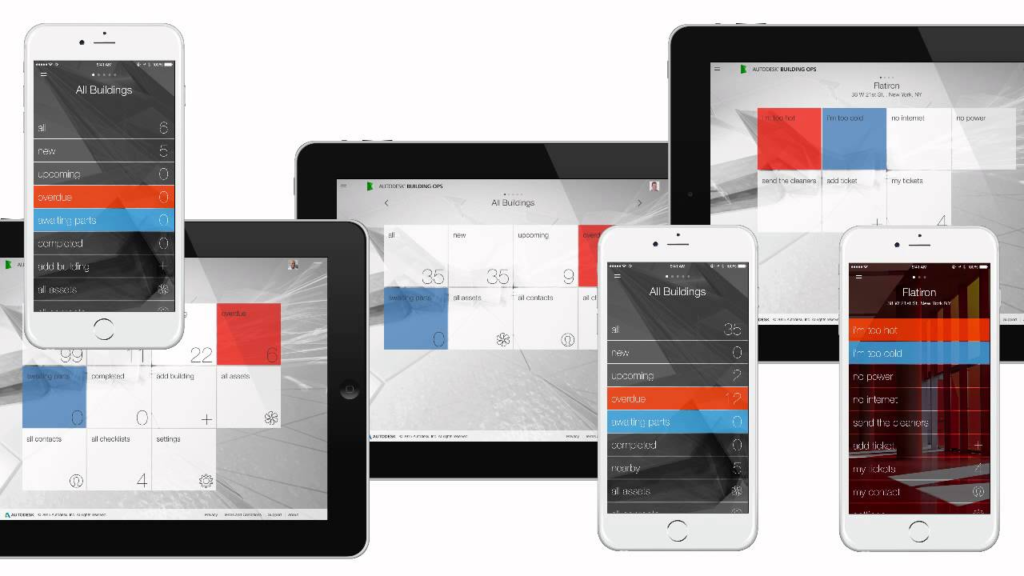
Other BIM 360 MODULES
BIM 360 cloud computing software consists of 7 products for different purposes.
Some BIM 360 products have several separate modules.
Below, there is a brief introduction to the features of the most popular products: BIM 360 Docs, BIM 360 Design, BIM 360 Coordinate and BIM 360 Build.
| BIM 360 Docs BIM 360 Design BIM 360 Coordinate (prev. BIM 360 Glue) BIM 360 Build (prev. BIM 360 Field) | BIM 360 Plan BIM 360 Layout BIM 360 Ops |

